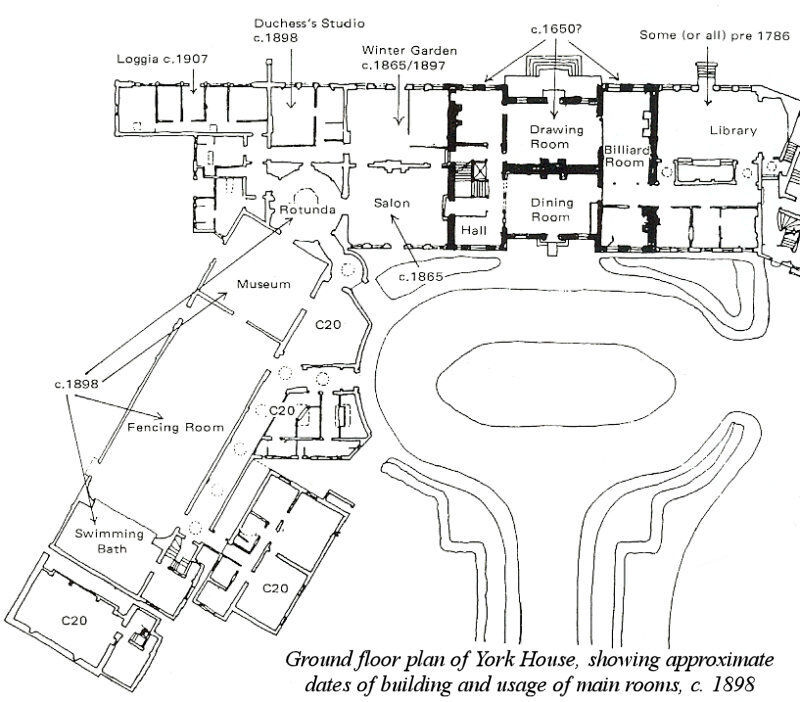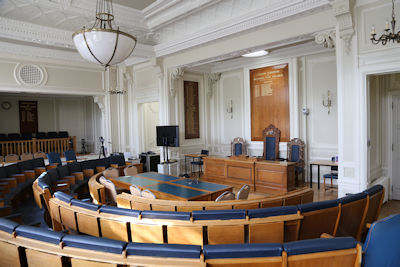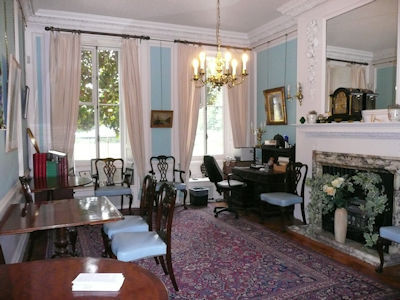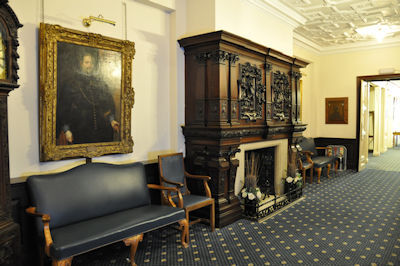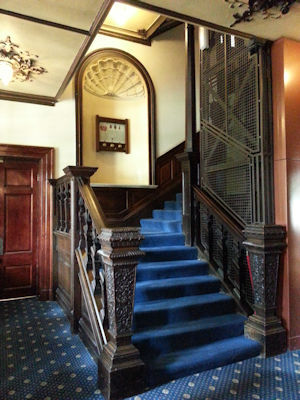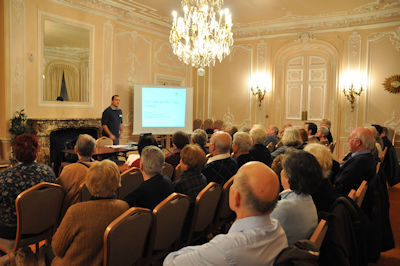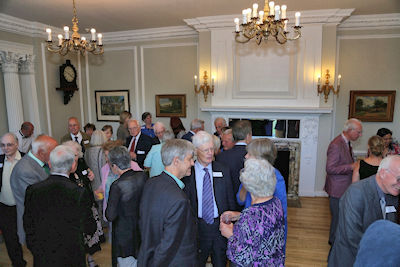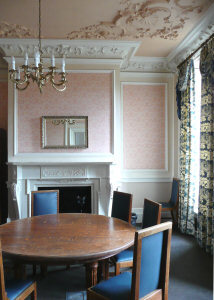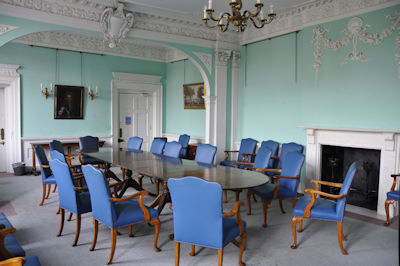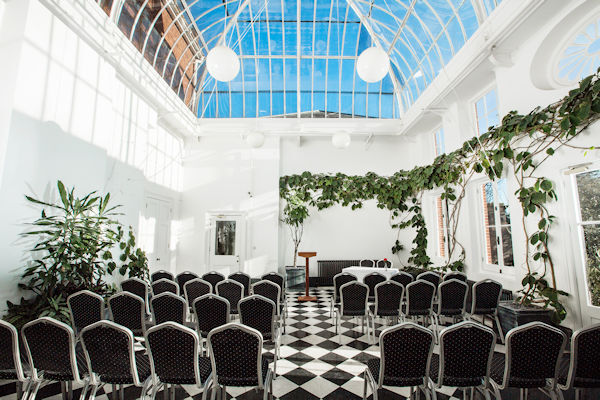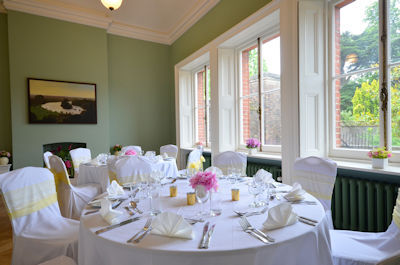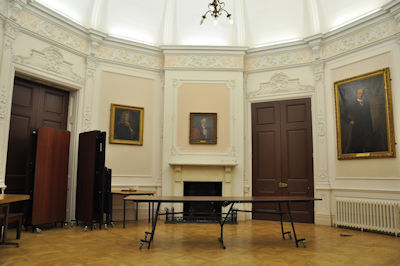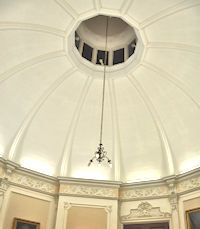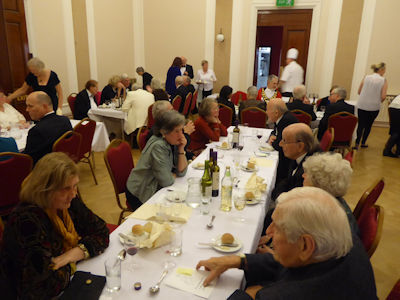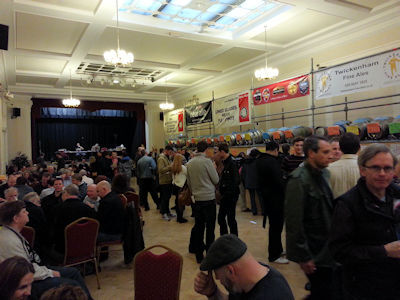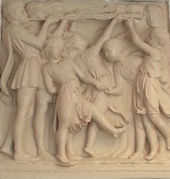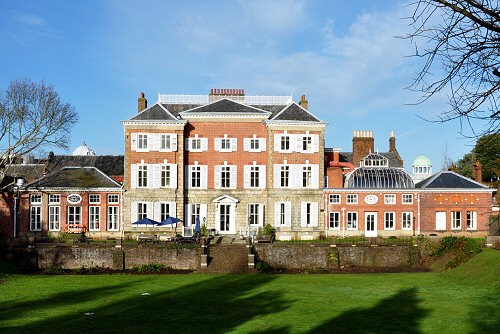
Terrace Room, Terrace Parlour, Winter Garden, Studio
York House is in Richmond Road, Twickenham, TW1 3AA
It is owned by the London Borough of Richmond upon Thames
The house is Grade II listed and is scheduled as an ancient monument, dating from the 17th Century. This diagram from Dr T H R (Dick) Cashmore's book, "York House, Twickenham", shows the main rooms as they were in 1898. The central rooms with the darker outline were the original house:
THE PRINCIPAL ROOMS TODAY:
Photo courtesy of LBRuT
The Council Chamber is a grand room facing the sunken garden. The plan above refers to it as the library, though the photo in the Tata family album shows it as a very elegant dining room. It's now primarily used for formal committee meetings and meetings of the full council. It can be rented on occasion. Architectural features of particular note are the ceiling and cornice.
Many photos from the Tata album showing the rooms as they were around 1900 and as they are now hang in the corridor outside the council chamber.
The Mayor's Parlour was formerly part of the billiard room. Notable architectural features are the cornice and the fireplace. Like many of the rooms in York House, it's hung with paintings from the Borough's art collection. As a working office, this room is only open by invitation and during the Open House day in September.
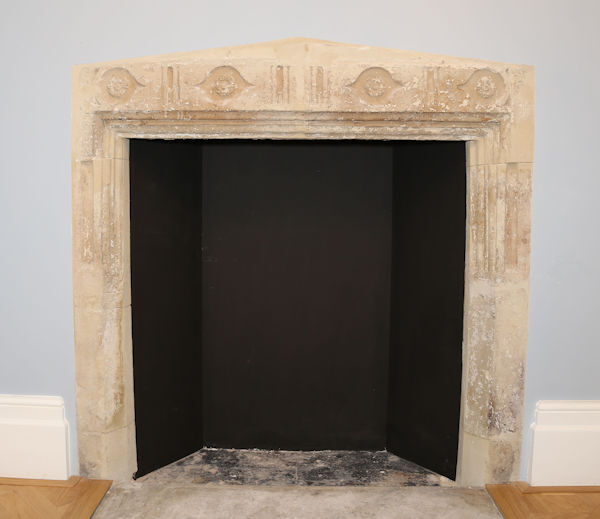 Photo courtesy of LBRuT |
The Tudor fireplace in Room 1 was found during recent renovations. It is located in what would have been the outer - western - wall of the original house. |
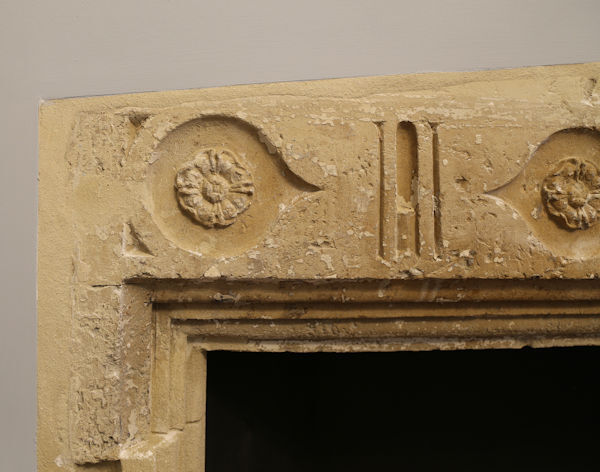 Photo courtesy of LBRuT |
Detail of the fireplace |
The Entrance Hall, formerly the dining room, represents one of the least changed areas of the house. Architectural features of particular note are the fireplace - which may (or may not) have been by Grinling Gibbons - the ceiling and cornice.
Originally there was a projecting porch outside the small office, which was then the entrance. It was removed around 1900 when the main entrance was changed to its current position in the centre of the facade. (See floor plan above.)
The handsome Staircase to the first floor is an architectural feature to note. Built of oak, it may have been part of the original 16th century farmhouse. It has been unfortunately adapted to accommodate the present lift (to the right of the picture). A feasibility study has been undertaken into the options for improving accessibility, including relocating the lift to a less obtrusive position.
The richly-decorated Salon was built by members of the French royal family. It's used primarily for council meetings, and it's available to hire for private events. It's one of the rooms that is licensed for marriage and civil partnership ceremonies, and it's popular for parties and functions.
The Terrace Room, formerly the drawing room, is one of the grand rooms in the house. It's primarily used for meetings and private functions. French windows lead out onto the terrace and the sunken garden. It is licensed for marriage and civil partnership ceremonies. Architectural features of note are the fireplace and cornice.
The Terrace Parlour looks out over the gardens. It is used for small meetings and as an annex to the Terrace Room. Architectural features of note are the fireplace, ceiling and cornice.
One of the most elegant rooms in the house is Room 7, upstairs. It has been referred to as the Queen's Bedroom or Queen Anne's bedroom but there is no confirmation that Queen Anne or her sister Queen Mary ever visited - though the house was once owned by the Earl of Clarendon, the Queens' grandfather.
The Winter Garden was built by the Duc D'Orleans. It retains the original black and white marble flooring and the lovely domed glazed roof. The roof was restored in 2004, having been concealed internally by a false ceiling, thought to have been installed for safety reasons prior to or during the Second World War.
The Studio was built by the Duc d'Orleans for his wife, who was a keen amateur painter. It faces out over the gardens.
The Rotunda has an unusual lantern in the ceiling. It is often used alongside the Salon or Hyde Room, for small receptions.
The Hyde Room was once part of the Duc D'Orleans' Great Museum. Now it's used for meetings, and it's available for private functions.
Clarendon Hall was once part of the Duc d'Orleans' museum and was used as a fencing room. The marble swimming bath lies beneath the current stage. Now, the room is used for public meetings as well as being available for hire for private functions.
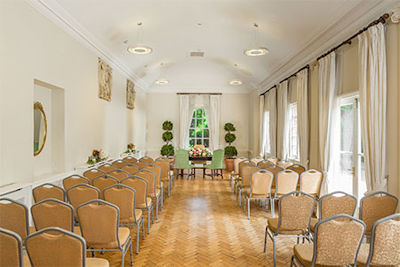
The Loggia was built by Sir Ratan Tata, later than the rest of the house. It originally opened to the garden. The plaster wall plaques are modelled on the ones in Santa Maria Novella in Florence.

